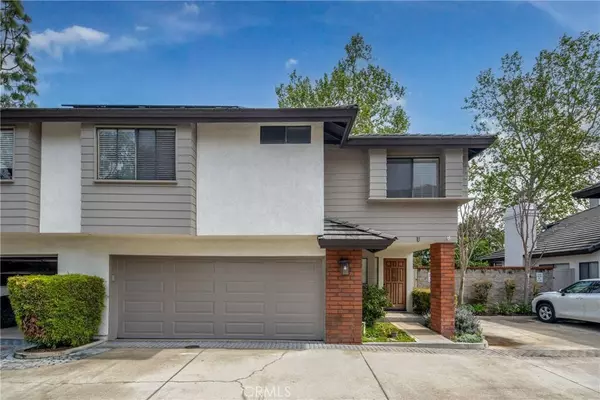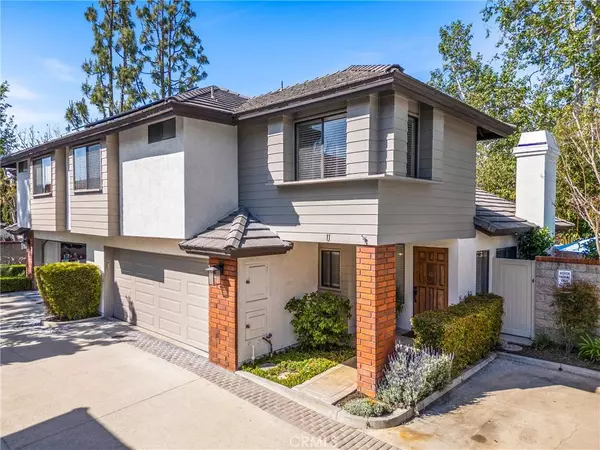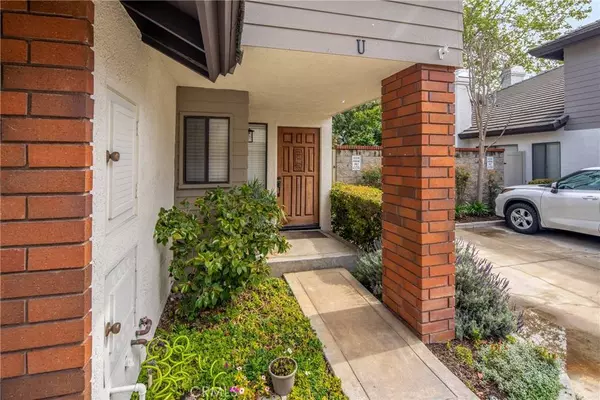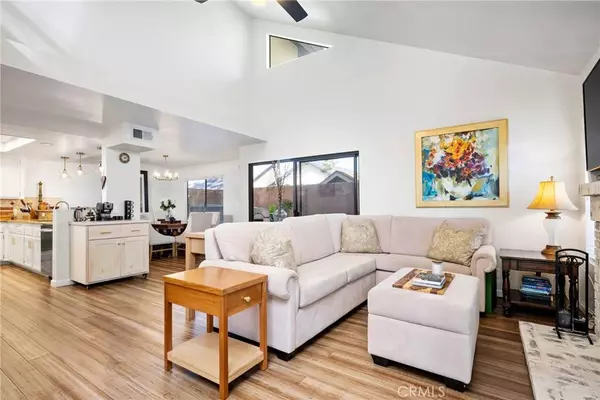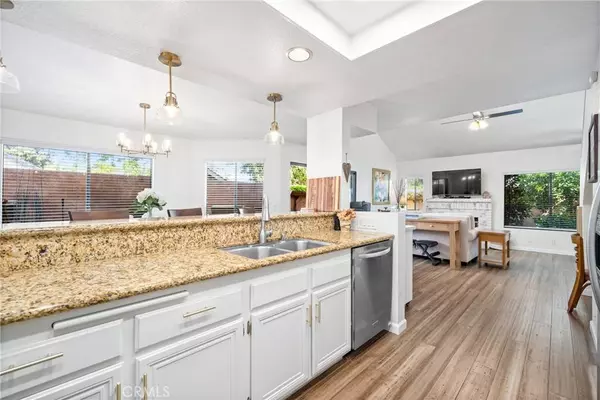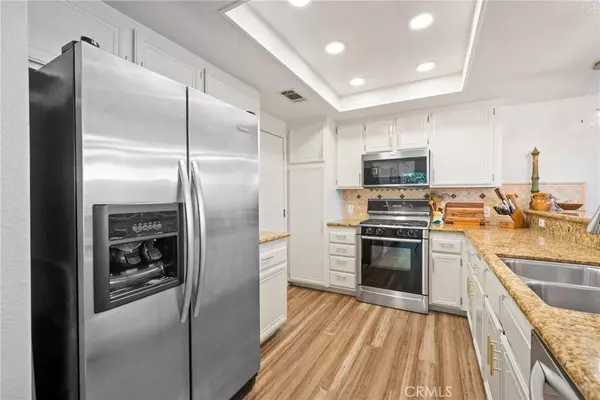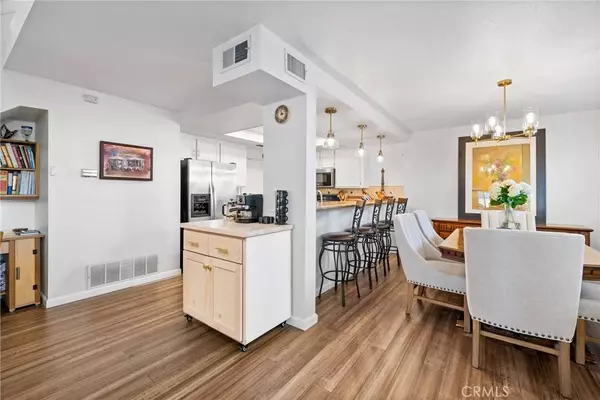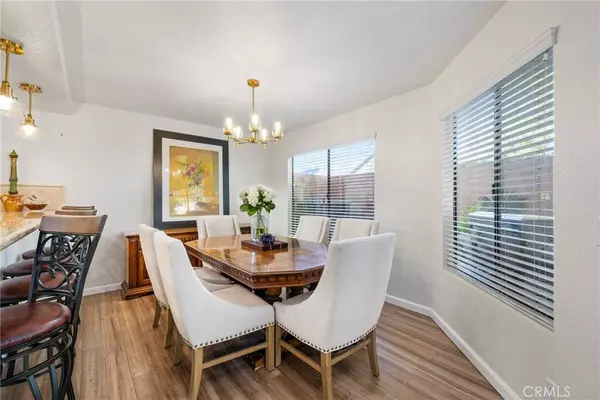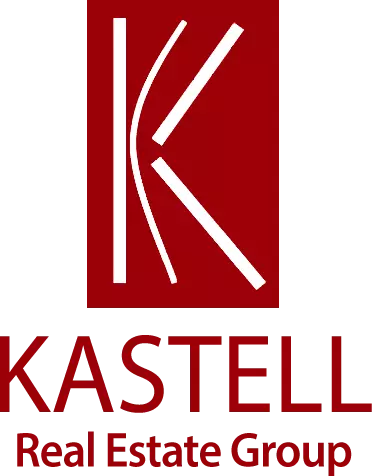
GALLERY
PROPERTY DETAIL
Key Details
Sold Price $1,150,000
Property Type Townhouse
Sub Type Townhouse
Listing Status Sold
Purchase Type For Sale
Square Footage 1, 638 sqft
Price per Sqft $702
Subdivision Elden Shadows (Enes)
MLS Listing ID NP24071625
Sold Date 05/22/24
Bedrooms 3
Full Baths 2
Half Baths 1
Construction Status Updated/Remodeled
HOA Fees $215/mo
HOA Y/N Yes
Year Built 1989
Property Sub-Type Townhouse
Location
State CA
County Orange
Area C5 - East Costa Mesa
Building
Lot Description Back Yard, Drip Irrigation/Bubblers
Story 2
Entry Level Two
Sewer Public Sewer
Water Public
Architectural Style Traditional
Level or Stories Two
New Construction No
Construction Status Updated/Remodeled
Interior
Interior Features Cathedral Ceiling(s), Granite Counters, Open Floorplan, Stone Counters, All Bedrooms Up, Primary Suite
Heating Central, Forced Air
Cooling None
Fireplaces Type Living Room, Masonry, Wood Burning
Fireplace Yes
Appliance Dishwasher, Electric Oven, Gas Range, Microwave, Refrigerator, Dryer, Washer
Laundry Washer Hookup, Gas Dryer Hookup
Exterior
Parking Features Controlled Entrance, Direct Access, Garage, Gated
Garage Spaces 2.0
Garage Description 2.0
Fence Block
Pool None
Community Features Curbs, Street Lights, Sidewalks
Amenities Available Controlled Access, Maintenance Grounds, Insurance, Trash
View Y/N Yes
View Neighborhood
Roof Type Common Roof
Total Parking Spaces 2
Private Pool No
Schools
Elementary Schools Kaiser
Middle Schools Ensign
High Schools Newport Harbor
School District Newport Mesa Unified
Others
HOA Name Elden Shadows
Senior Community No
Tax ID 93985046
Acceptable Financing Cash, Cash to New Loan, Conventional, FHA, VA Loan
Listing Terms Cash, Cash to New Loan, Conventional, FHA, VA Loan
Financing Cash
Special Listing Condition Standard
SIMILAR HOMES FOR SALE
Check for similar Townhouses at price around $1,150,000 in Costa Mesa,CA

Pending
$634,465
17642 Brightwood Avenue, Lathrop, CA 95330
Listed by Suzie Gibbons of Pulte Group2 Beds 2 Baths 1,717 SqFt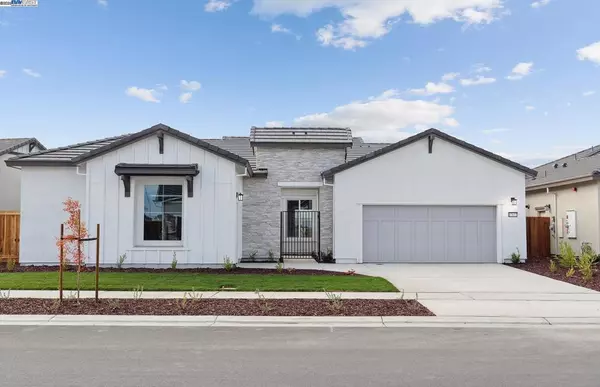
Open House
$846,397
17637 Brightwood Avenue, Lathrop, CA 95330
Listed by Suzie Gibbons of Pulte Group3 Beds 3 Baths 2,559 SqFt
Pending
$705,900
16013 Testarossa ST, Lathrop, CA 95330
Listed by Jennifer Younathan of TRI Pointe Homes Bay Area4 Beds 3 Baths 2,269 SqFt
CONTACT


